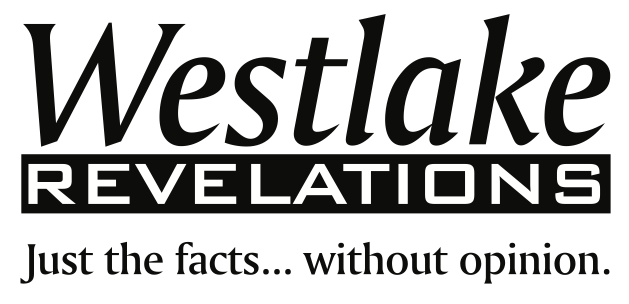Synopsis
Lindero Canyon Middle School has seen significant progress in its $30 million capital construction project. Phase 1A & 1B have been completed, and the hope is for Phase 1C (and therefore Phase 1 overall) will be completed by the end of the 2009-2010 school year.
If all goes well, students will start to enjoy some benefits in the 2010-2011 school year, and the 2.5 year project will be complete sometime in 2011. Those students currently in 7th grade will likely enjoy benefits, and those in 6th grade currently will definitely enjoy benefits of the new campus.
Full Article
A common question, during these times of budget cuts and layoffs is about the proper use of money. The funds used for this project can only be used for capital projects, and not for teaching positions nor any other operational use. The District is very clear that no district jobs were sacrificed in moving forward with this project. In fact, the project is employing dozens of people and by building during a down economy, the project is realizing considerable cost savings.
The cost savings are significant enough that while some areas of the project were initially scaled back to stay within budget, some areas, such as band and strings rooms, and a multi-purpose room projects are being reconsidered. No decisions have been made yet, however.
With eight years of planning, the real construction started in the Summer of 2008. The phasing is defined as:
Phase 1: Existing, North Campus
Phase 2: Old YB, South Campus
Phase 3: Site, play areas & fields
with the construction taking advantage of school breaks.
Phase 1A & 1B of the construction has been completed. That includes the demolition of buildings D, F & J. An underground drainage system has been installed to deal with the very wet soil. This included a large clarification system to filter the water before it leaves the campus. The interior demolition of the administration building is done. And, the remodel of existing building E, G, & K is underway.
Phase 1C is now in progress. The new media center and science building has been started, as well as the new administration building. Phase 1 is targeted to finish by the end of the 2009-2010 school year. But the District repeated warnings that schedules are goals, and there are too many variables to definitively promise a schedule.
LCMS will still continue to operate on the old YB campus for 2009-10. Student drop off is still on the south corner on Larboard. School will continue to function without interruption from the construction. And, future campus moves will be coordinated during the school breaks. Building with kids on campus, and coordinating to schedules will make things take a bit longer than if a new campus were under construction.
The construction area continues to be surrounded with fencing and screens to divide it from the campus. Construction operations has separate entrances, office space, and operations from the rest of the campus. The construction office is in the southwest most corner of the property, and where all construction related questions/issues should be directed.
Traffic for the campus continues to work similar to how it did during the 2008-2009 school year. Drop off children only in a safe area. Pull all the way forward all the time. There’s a number of directions and signage that the construction team would like everyone to obey. This includes the bus only drop off on Rainbow View. Parent drop off is on Larboard, following the one-way directional signs. Construction traffic will be scheduled away from pick-up/drop-off times for the school.
There is a large pile of dirt that was created when the drainage was installed. Dubbed “Mt. Kaiser”, the construction team realized a substantial effort could be saved by reusing the dirt (after it was tested and blessed by the soil engineers for re-use). The water table was so high in the existing soil that digging down just 2.5 feet would hit water, and at 4 feet would hit “running” water. This was a great contributor to the infamous cockroach population and is expected to make it significantly better, and with the new drainage system in place, they’ve already seen drastic improvement.
The gym is not part of this project, but improvements on it are expected to be done through a money source called “deferred maintenance.”
Construction work, and workers, is completely segregated from the active campus. Bathrooms, work areas, etc… are all intentionally segregated from the facilities used by the school staff and students.
While most classrooms are a bit bigger than before, they are fairly vanilla. There’s a disproportionate investment into the science classrooms and the media centers, intentionally.


